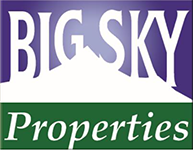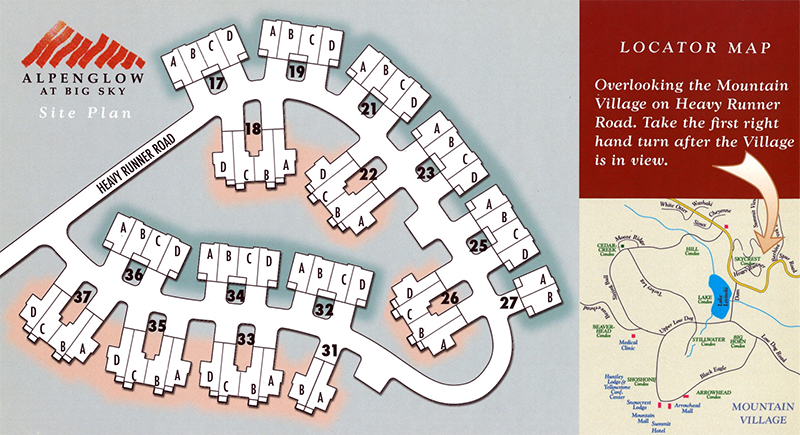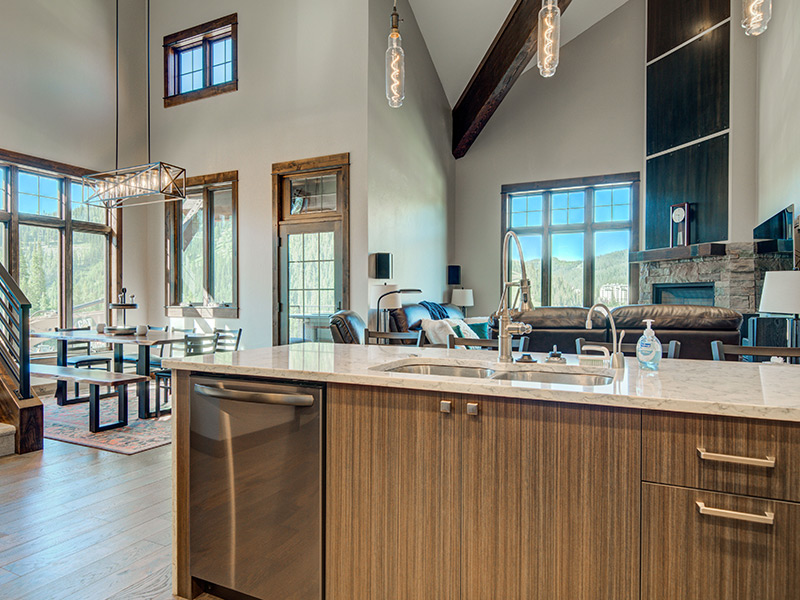Alpenglow Condominiums
Heavy Runner Rd, Big Sky • From $2,900,000
Brand-new Alpenglow Condominiums in Big Sky are designed for luxury and convenience. These uphill units have panoramic views overlooking Lone Mountain, Big Sky Ski & Summer Resort and Lake Levinsky, all a part of the Yellowstone ecosystem, just minutes away. Alpenglow living is all about enjoying the local recreational amenities of hiking, mountain biking, downhill and cross-country skiing, horseback riding, white water rafting, and fly-fishing in Southwest Montana’s Blue Ribbon trout rivers. After an exhilarating day, relax with a soak in your hot tub and homey comfort.
Three- and four-bedroom floorplans are currently available, each with 3.5 baths, walk-in closets, and fashionably tiled bathrooms. Vaulted ceilings in the great room open to the kitchen, living room & dining room. Contemporary Western décor enhances the ambiance along with the upgraded stone-faced gas fireplace and window views. Amenities include cozy radiant floor heating, solid stone countertops, and premiere appliance package.
Duplex and fourplex units are currently under construction. Units will be available for occupancy for the ski season 2022-23 & 2024
Click here to view/download a PDF of this presentation >>
UNITS AVAILABLE
- 27A Heavy Runner Rd. 4 bed/3.5 bath 2,758 sq. ft.
- 25C Heavy Runner Rd. 3 bed/3.5 bath 2,440 sq. ft.
- 25D Heavy Runner Rd. 4 bed/3.5 bath 2,540 sq. ft.
Contact:
Chrissy Galovich, Realtor
chrissybigsky@aol.com
406.581.2179
 Big Sky Properties, Inc.
Big Sky Properties, Inc.
55 Meadow Village Center #2
Big Sky, Montana 59716-0515
Click here to see Floor Plans >>

UPHILL UNIT DESIGN
These spacious multi-level units offer 2,440+ sq. ft. of living space with 3-4 bedrooms, 3½ bathrooms and large open great room that opens to the deck with a view of Lone Mountain.
FIRST FLOOR
Entry: LVP flooring, Storage closet, access to garage
Recreation Room: 9’ ceiling, may be converted to 4th bedroom
Full Bath: Tile floor and solid counter, tub with tile surround
Laundry Room: LVP flooring, hookups for washer and dryer
Garage: Single car garage large enough for a full-size SUV, electric door opener
Mechanical Room: Room enough for storage
SECOND FLOOR
Great Room: 20’ vaulted ceiling with truss beam accents, stone-faced gas fireplace
Dining Area: 20’ vaulted ceiling, adjacent to great room, deck access
Kitchen: 9’ ceiling, granite slab counters, knotty alder cabinets, range, refrigerator, dishwasher, garbage disposal, pantry with built-in shelves, adjacent to great room.
Powder Room: Tile floor and solid counter, knotty alder cabinets
Master Bedroom: 9’ ceiling with windows on two sides, walk-in closet
Master Bathroom: Vanity with two sinks and solid counter, shower with tile surround and Euro glass shower door, tile floor, knotty alder cabinets
Deck: Trex deck with hookup for hot tub
THIRD FLOOR
Two Bedrooms: 8’ ceiling, large closets
Full Bathroom: Tile floor and solid counter with tile surround, knotty alder cabinets


